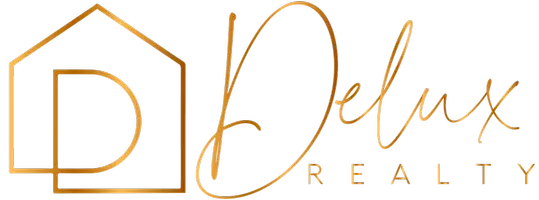REQUEST A TOUR If you would like to see this home without being there in person, select the "Virtual Tour" option and your agent will contact you to discuss available opportunities.
In-PersonVirtual Tour
Listed by Mary Beth Lane Nappi Terrie O'Connor Realtors-Wyckoff
$ 660,000
Est. payment | /mo
4 Beds
2 Baths
$ 660,000
Est. payment | /mo
4 Beds
2 Baths
OPEN HOUSE
Sun Jun 22, 12:00pm - 3:00pm
Key Details
Property Type Single Family Home
Sub Type Split Level
Listing Status Active
Purchase Type For Sale
MLS Listing ID 25021313
Style Split Level
Bedrooms 4
Full Baths 2
Annual Tax Amount $13,565
Property Sub-Type Split Level
Property Description
Welcome to this spacious and sun-drenched Sugar Maple Split Level, nestled in the heart of beautiful Waldwick! Offering 4 bedrooms, 2 full baths, and endless potential, this lovingly maintained home is ready for your personal touch. Step into a wide, welcoming foyer that leads to a versatile ground-level bedroom—perfect as a guest room, home office, media room, or cozy den—alongside a full bath, laundry room, access to the attached 2-car garage, and a walk-out to the private backyard. Upstairs, gleaming hardwood floors flow through the open-concept living and dining areas. The dining room features charming built-ins, while the eat-in kitchen provides access to the deck and the backyard—ideal for gatherings or relaxing evenings outdoors. The upper level offers three generously sized bedrooms, a full bath, and access to a full attic for extra storage. Additional highlights include central air, a large corner lot, a spacious backyard with a patio, and a layout that offers the perfect opportunity to create your dream primary suite or finish the walk-out basement for additional living space. Come Discover Waldwick—a vibrant, close-knit community you'll quickly fall in love with. With excellent schools, a charming small-town feel, and close proximity to NYC transportation (bus and train), local shops, restaurants, and major highways, it’s the ideal place to call home.
Location
State NJ
County Bergen
Rooms
Basement Full, Grd Lv Acces, Unfinished
Interior
Heating Gas, Hot Air
Cooling Central Air
Fireplaces Number None
Exterior
Parking Features Attached
Garage Spaces 2.0
Pool None
Waterfront Description None
Building
Lot Description Corner Lot
Schools
Elementary Schools Julia A. Traphagen
High Schools Whs
Others
Ownership Private

"My job is to find and attract mastery-based agents to the office, protect the culture, and make sure everyone is happy! "







