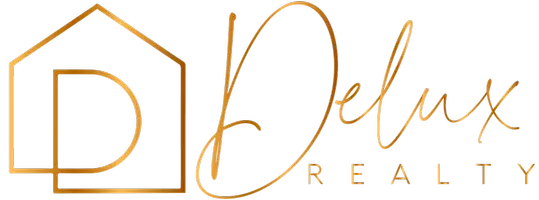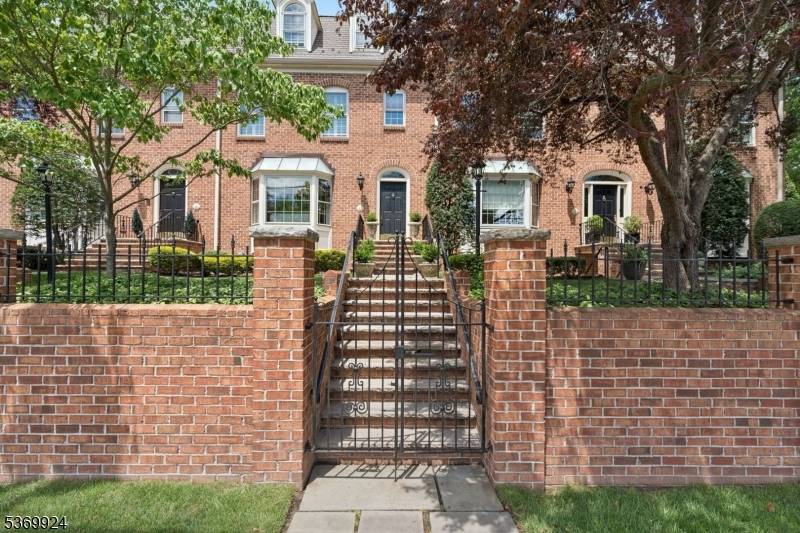2 Beds
2.5 Baths
0.7 Acres Lot
2 Beds
2.5 Baths
0.7 Acres Lot
Key Details
Property Type Townhouse
Sub Type Townhouse-Interior
Listing Status Active
Purchase Type For Sale
Subdivision Beacon Square
MLS Listing ID 3974945
Style Townhouse-Interior, Multi Floor Unit
Bedrooms 2
Full Baths 2
Half Baths 1
HOA Fees $748/mo
HOA Y/N Yes
Year Built 1985
Annual Tax Amount $15,929
Tax Year 2024
Lot Size 0.700 Acres
Property Sub-Type Townhouse-Interior
Property Description
Location
State NJ
County Union
Rooms
Basement Finished
Master Bathroom Tub Shower
Master Bedroom Full Bath, Walk-In Closet
Dining Room Formal Dining Room
Kitchen Eat-In Kitchen, Separate Dining Area
Interior
Interior Features Blinds, CODetect, CedrClst, FireExtg, CeilHigh, SecurSys, Shades, Skylight, SmokeDet, StallShw, WlkInCls
Heating Gas-Natural
Cooling 1 Unit, Central Air, Multi-Zone Cooling
Flooring Wood
Fireplaces Number 1
Fireplaces Type Gas Fireplace, Living Room
Heat Source Gas-Natural
Exterior
Exterior Feature Brick, Composition Shingle, Wood
Parking Features Attached, DoorOpnr, InEntrnc, Oversize
Garage Spaces 2.0
Utilities Available Electric, Gas-Natural
Roof Type Composition Shingle
Building
Lot Description Level Lot
Sewer Public Sewer
Water Public Water
Architectural Style Townhouse-Interior, Multi Floor Unit
Schools
Elementary Schools Lincoln-Hubbard
Middle Schools Summit Ms
High Schools Summit Hs
Others
Pets Allowed Cats OK, Dogs OK, Number Limit
Senior Community No
Ownership Condominium
Virtual Tour https://listings.vmdpros.com/sites/u/gepprxn

"My job is to find and attract mastery-based agents to the office, protect the culture, and make sure everyone is happy! "







