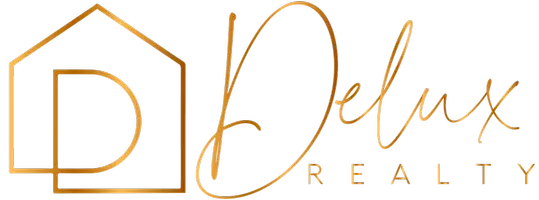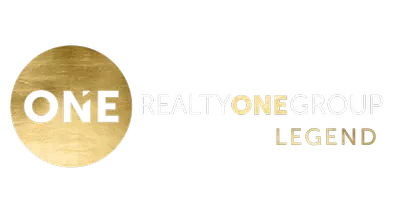3 Beds
2.5 Baths
3 Beds
2.5 Baths
OPEN HOUSE
Sat Jul 19, 1:00pm - 3:00pm
Sun Jul 20, 1:00pm - 3:00pm
Key Details
Property Type Townhouse
Sub Type Townhouse-End Unit
Listing Status Coming Soon
Purchase Type For Sale
Subdivision Olde Town
MLS Listing ID 3975345
Style 1/2 Duplex, Multi Floor Unit, Townhouse-End Unit
Bedrooms 3
Full Baths 2
Half Baths 1
HOA Fees $157/qua
HOA Y/N Yes
Year Built 1987
Annual Tax Amount $8,873
Tax Year 2024
Property Sub-Type Townhouse-End Unit
Property Description
Location
State NJ
County Somerset
Rooms
Family Room 12x18
Basement Finished
Master Bathroom Stall Shower
Master Bedroom Full Bath, Walk-In Closet
Dining Room Formal Dining Room
Kitchen Eat-In Kitchen
Interior
Interior Features CODetect, CeilCath, FireExtg, CeilHigh, SmokeDet, StallShw, TubShowr, WlkInCls
Heating Gas-Natural, Wood
Cooling 1 Unit, Central Air
Flooring Carpeting, Tile, Vinyl-Linoleum
Fireplaces Number 1
Fireplaces Type Family Room, Wood Burning
Heat Source Gas-Natural, Wood
Exterior
Exterior Feature Vinyl Siding
Parking Features Attached, DoorOpnr, InEntrnc
Garage Spaces 1.0
Utilities Available All Underground, Gas-Natural
Roof Type Asphalt Shingle
Building
Lot Description Cul-De-Sac, Open Lot
Sewer Public Sewer
Water Public Water
Architectural Style 1/2 Duplex, Multi Floor Unit, Townhouse-End Unit
Schools
Elementary Schools Whiton
Middle Schools Central
High Schools Somerville
Others
Pets Allowed Number Limit, Yes
Senior Community No
Ownership Fee Simple

"My job is to find and attract mastery-based agents to the office, protect the culture, and make sure everyone is happy! "


